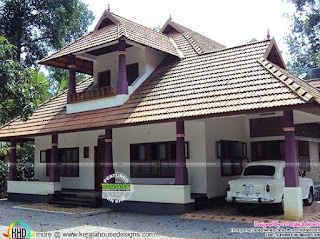 |
| Aranmula Palace, Aranmula, Kerala. commons.wikimedia.org |
Kerala is a land of stunning beauty, waterways, misty hills and greenery endowed by Mother Nature's ' bounty. The palaces, once occupied by devout Hindu kings who were patrons of arts and music, though are simple looking, they reflect not only their antiquity but also the cultural heritage and legacy native to this land.
Unlike northern states of India, the old palaces in the state of Kerala can be counted on our fingers. Invariably, they are mostly made of highly carved wood with deep slanting tiled roof structurally well supported by wooden pillars and beams. That they have withstood the rigors of time and monsoon onslaughts for a pretty long time is something quite surprising. They are quite homely and simplicity personified, lacking over ornamentation and accentuation of outer appearance. Kerala state is known to receive lots of rain during the SW monsoon (mid June to Sept) and also from retreating NW monsoon (Nov-Dec). and the buildings are designed to withstand the heavy downpour. Since Kerala has large tracks of forest cover in the Western Ghat mountains, quality wood like teak is widely used in the construction of houses,, temples etc. So are the palaces.
The noted features of Kerala palaces are:
01. They are not huge, but simple, and elegant in their design and appearance.
02. They are built in consonance with the nature and surroundings.
03. No embellishments as one will find in palatial palaces in the northern states like Rajasthan, Madhya Pradesh, etc.
04. All of them are built in accordance with the Vastu Shastra and Thatchu Shastra (Science of Carpentry), giving recognition to positioning of bed rooms, kitchen, Puja (prayer) room, garden, etc., in specific cardinal directions.
05. These structures are limited to two floors and, in rare cases 3 floors.
06. Yet another unique feature is lack of decorated darbar hall (court room) or additional rooms, harem, etc.
Located at Aranmula, a historical and traditional village in Kerala, famous for the Sri Parthasarathi temple (dedicated to God Sri Krishna) is a simple and an unassuming wooden palace known as Aranmula Kottaram in local parlance- Malayalam). Aranmula Vadekke Kottaram , built roughly 200 years ago , becomes active and vibrant every year during the Sabarimala Mandala puja season (pilgrim season December through January). Tradition has it during the Mandala puja (Makaravilakku festival), the sacred golden ornaments of Ayyappan, the presiding deity of Sabarimala temple, kept at Valiyakoikkal Temple inside the Srambickal Palace owned by the early Pandalam rulers, are taken in a religious procession (83-km traditional path) to Sabarimala where pujas are done on the idols with the ornaments. After the season, the ornaments are taken back to the Srambickal Palace for safe custody. During both forward and return journeys Aranmula palace serves as a halt place of the Thiruvabharana procession of Lord Ayyappa. Here, the Thiruvabharanam (sacred jewelry) is kept for dharsan and the accompanying devotees take rest for a brief period before resuming their journey. "Thiruvabharana khosha yathra" is taken place every year at Aranmula Mangattu Kottaram.that is in front of Aranmula Sree Partha Sarathi Temple and close to the holy River Pampa.
The old palace in Aranmula famous for the rare architectural form called Nalukettu was constructed based on Thachu Sastra, and Traditional Vasthu. Nālukettu, is a traditional architectural design, native to the state of Kerala. The traditional homes of old Tharavadu, Kerala are known for this kind of architecture style that gives due importance to Vastu Shastra. Many generations of a matrilineal families lived in these homes in the past and the tradition continues in many places in Kerala.
 |
| Naalukettu house. 3-bedroom..Area 2340 sq.ft.keralahousedesigns.com/ |
Rectangular structure in design, Naalukettu provides space for four halls that are joined together with a central courtyard open to the sky. So, the interior place is well-lit. The four halls are named based on cardinal directions - Vadakkini (northern block), Padinjattini (western block), Kizhakkini (eastern block) and Thekkini (southern block). The architectural design is such that it could facilitate enough space under one roof for the mobility in large traditional families of Tharavadu ,Members enjoy the commonly owned facilities of the marumakkathayam homestead.
 |
| Open yard, Naalukettu design of a house in Kerala. Pinrest.com |
The Naalukettu design is more or less similar to those Agraharam houses in districts like Thanjavur and the Chettinadu homes in Pudukottai district of Tamil Nadu where the center open yard is called Mitham. The interior place is not only airy but also well-lit. Agraharams that were also known as Chaturvedimangalams in ancient times are places in a village where Brahmins live. The houses are built in clusters on both sides of the street. The Agraharams were once grants from the dynasties such as the Cholas and Pallavas. In Tamil nadu, Agraharams have already declined for various political reasons, but in Kerala, in places like Palakkad and other places, the Agrahara traditional houses are declared as heritage sites and protected by the government. Please refer to the following article in the Hindu: https://www.thehindu.com/news/cities/Thiruvananthapuram/agraharams-to-get-fresh-lease-of-life/article8213281.ece
Vastu shastra, the "science of architecture" is a traditional Indian system of architecture native to India. This traditional system recommends certain principles of design, layout, measurements, ground preparation, space arrangement, and most importantly spatial geometry. Widely followed by many families in South India, the interesting fact is this Sastra incorporates mostly traditional Hindu and (in some cases) Buddhist beliefs. One can see an integration of geometric pattern (yantra), spacial dimension of living spaces, garden, symmetry and cardinals directions in the architecture and design in agreement with ''Nature''
Aranmula, a temple town is about 116 km from Thiruvananthapuram, the capital city of Kerala state. A global heritage site enlisted by the United Nations, it is famous for the annual Snake boat race/regatta on the famous Pampa river. The event is commonly called Vallam Kali.
https://en.wikipedia.org/wiki/Na1lukettu
https://en.wikipedia.org/wiki/Aranmula_Kottaram









