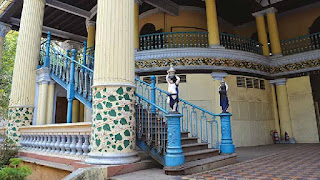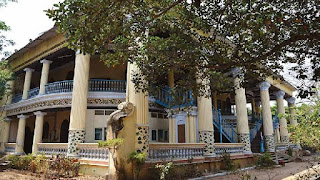 |
| Anntha vilasam palace, Kerala archaeology.kerala.gov.in |
 |
| Anntha vilasam palace, Kerala archaeology.kerala.gov.in |
In the SW Indian state of Kerala one city that has lots of palaces of beauty and simplicity is the capital city of Thiruvananthapuram. There are many in the Valiya Kottaram complex in the fort area, each vying with the other in their architectural design and splendor.
 |
| Location map. Thiruvanandapuram city .mapsofindia.com |
Among them, Anantha Vilasam Palace constructed around 1882 stands apart with its blend of Indo European architectural style. Maharajah Vishakam Thirunal Rama Varma (reign 1880 to 1885) who resided here was a well-read man with good knowledge of administration that a ruler needed to run the kingdom. An avid lover of nature he developed passion for botany. The young price was also fond of travelling and covered many parts of Kerala, etc.
 |
| Maharajah Vishakam Thirunal Rama Varma rct.uk |
 |
| Anantha Vilasam Palace TV Puram, Keralathehindu.com |
Adjacent to the Southern gateway of Sree Padmanabha Swamy and next to Bhajanappura palace, once occupied by his predecessor Uthram Thirunal Marthanda Varma, Vishakam Thirunal chose a site in the Valia Kottaram complex to build Anantha Vilasam with dominance of western architectural styles and in this regard he sought the guidance of his aunt Gowri Lakshmi Bayi. The palace was very much similar to the Sreepadam Malika (built in 1818) with loft Corinthian fluted columns, detailed capitals and floral motifs at the base of columns highlighting ruler's interest in botany.
The striking features of this palace are impressive stairways with decorative grill railing leading to the gently oval balcony and huge hall on the first floor flanking either side of the entrance lobby and wide cornice with ornamental floral motifs. The outer veranda on the ground floor has ornamental parapet with stone balusters
 |
| Out house. Anntha vilasam palace, Kerala archaeology.kerala.gov.in |
The roof of the palace is built with native traditional technique with large ornate gables. Yet another distinctive feature of this big palace is its indigenous design of large wooden doors and windows. They are provided with louvered doors which facilitate air circulation. The high ceiling and the louvered doors will keep the interior portion cool regardless of outside temperature and at the same time will promotes air circulation within the residence. The glass doors are also provided for better natural lighting
The new palace was formally occupied in 1882, but after the death of ruler Vishakam Thirunal in 1885, this palace had remained unoccupied and unused for unknown reasons. In the later years the palace was converted into a Guest Hose for the visiting dignitaries. Presently owned by Sree Padmanabha Swamy Temple Trust, Thiruvananthapuram the State Bank of Travancore is functioning there. A proposal was on the anvil by the state tourism department to repair and renovate heritage many palaces close to the temple.
https://www.thehindu.com/society/history-and-culture/Harmonious-blend-of-styles/article16931362.ece









.jfif)