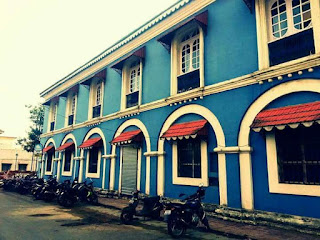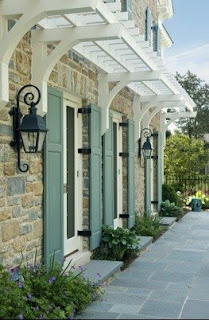A chhajja,( a word of Urdu origin meaning brim) an overhanging eave or roof covering is an essential part of Indian architecture and it has found a permanent place in the Indian Architectural nomenclature. Tt protects the windows, etc just the way a hat with a wide brim protects the wearer from the sun glare and rain. Normally located above the window or balcony on the outside of a building with a wall or railing around it. A functional and decorative element native to India providing shade and protecting the inner parts from rain. In the English language it is similar to 'Sun Block' and ' Eaves. On the ground floor chajja', a projected feature not only does the above functions, but also prevents rains damping the walls all around. Its size may vary and commonly it is from 2–5 feet in length and 2 feet wide
 |
| chajja over windows youtube.com |
In the last a few decades this important part of a structure is made of cement concrete, wood, fibers sheet-asbestos materials, etc. it may be sloping or horizontal structural overhang at the lintel level and in the early buildings a small cornice band above the void, doing the same function acting as a drip mould, directing the water flowing down the surface away from window. Near the windows and entrances it will reduce the sky or sun glare while looking out. Sometimes in the old structures such horizontal projections all around the building at the lintel level will direct the water away from the wall.
Instead of deep overhang sloping roof an alternative technique is followed. The sloping chajja. above the outer windows or entrances may be supported by a wooden or steel bracket. In the building with flat roof above the windows small stone slabs are fixed with some decoration.
Many buildings across post independence India have concrete slab projection as chajja and for decoration purpose it may be laid with red tiles.
Traditionally, most regions of India did not have the projection, nowadays called as concrete chajja. The sloping roof overhang was so deep; it would cover up the wall and window opening. Alternately, there would be a wooden bracket supporting the sloping sunshade over the windows. In case of flat roofs in hot arid regions, small stone slabs or sometimes an ornate window design as a box can be seen. The formal concrete slab projection as chajja appears to be a post-independence phenomenon,
Below you will find buildings with chajja over windows, etc.:
 |
| chajja over windows i.pinimg.com |
 |
| old Goan mansion. in.pinterest.com |
 |
| Old Goa house. mid-day.com |
 |
| colonial style cottage pinrest.com |
 |
| chajja over window, india .quora.com |
 |
chajja over window, India .quora.com/
|
https://www.navrangindia.in/2021/09/vintage-houses-of-goa-india-built-by.htmlhttps://www.quora.com/What-is-the-purpose-of-chajja-in-a-building-Can-we-enclose-chajja-by-doing-brickwork-at-the-free-end
https://www.vernacular2.com/chajja-chat/








.jfif)
.jfif)






