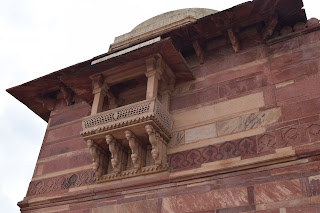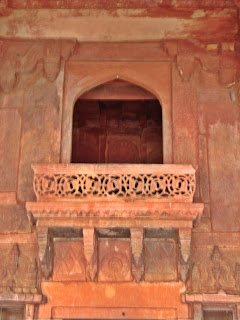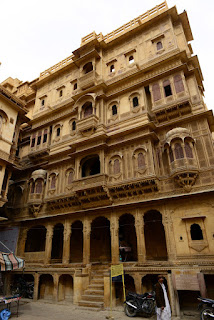 |
| Jodha Bai's palace, Fatehpur Sikiri. upload.wikimedia.org |
 |
| chhajja /overhanging eave Jodha Bai's palace Fatehpur Sikri. alamy.com |
 |
| 1571 CE Raja Birbal palace, Fatehpur Sikiri. |
 |
| Diwan-i-khas, Fatehpur skri. kevinstandagephotography.wordpress.com |
 |
| chhajja upload.wikimedia.org |
Above image: Fatehpur Sikri. Jodha Bai Mahal complex. Rajasthani style chhatris in the faux window. A typical example of medieval period Hindu architecture.
 |
| chhajja upload.wikimedia.org |
 |
| chhajja Rajasthan design bluelapisroad.wordpress.com |
 |
| chhajja Rajasthan bluelapisroad.wordpress.com |
.jpg) |
| chhajja with jaali. window stock.adobe.com/in |
.jpg) |
| chhajja tomb of Ali Bairid Shah, Bidar, KA |
.jpg) |
| modern blgs. chhajja healthyhomes.co.in |
 |
| window sunshade projection chhajja healthyhomes.co.in/ |
Above images: Chajja' is fixed just above the window to provide shade and prevent rain from entering the window. So, Chajja is nothing but a 'Sun Shade'.........
The functions of large chhajja vary and are similar to other overhangs or eaves in that they enhance the look of entrances and protect the arches, windows, walls from the outside elements like sunlight and rains. They keep the rain waters away from the main outer walls. Some styles of roof act as large chhajja.
As to the origin of chhajja it has been around for centuries in India far before the arrival of Moguls. However. Moguls widely used them as architectural decorative elements. Credit goes to Mogul dynasty and later Rajasthani rulers who had popularized chhajja as an integral part of the Indian architectural element.
The architectural design of chhajja owes its origin to the huts in the rural areas with bamboo and thatched roof of older period. Particularly, in Tamil Nadu sloping roof on the hut extend over the pial (thennai) in front and other sides all around giving protection from rains and sunlight. They may be built of stone or bricks or dried mud, but they had a dignified look and cool interior in rural areas. The purpose of such design elements is to deal with specific climate of the region and one can see incorporation of such older architectural designs on buildings that were built in the later period. Hence in the olden days when public or palace buildings were built adaptation of a tried and tested design with stronger materials was recommended by the architect. Apart, it improved the aesthetics of the buildings and their look.
The Moguls introduced improvised designs of chhajja. Curved chhajja became popular in Mughal design particularly during and after the reign of Shah Jahan. In many buildings at Fathpur Sikri complex like Jodha Mahal, Birpal palace and Jahangiri Mahal chhajja became part and parcel of distinctive architectural element of Mughal architecture. Zafar Mahal stands as a good example of the dual use of the chhajja for both practical and ornamental purposes.
During the Mogul rule and later many Rajathani rulers, Mahals and palaces were commonly incorporated with richly extravagant artistic chhajja. Example. Zafar Mahal built by the late Mughal rule. Quite innovative is a chhajja formed with multi-foliated arches resting on four baluster columns creating a stunning look.
In the early mosques chhajja was not used but after Akbar in the mosques built in the later period esthetically eloquent chhajja was a feature as in the mosques of Sirhind.
In the Maratha region lesser known structures built in occupied territory also feature the hanging eve. Example: tin Bahadurgarh, formally known as Saydabad. Here, more practical utilitarian value of chhajja is emphasized. The usual aesthetically eloquent chhajja constructions was seen in Indian architecture, but a more practical utilitarian version was introduced in forts as found in the remains at Bahadurgarh.
 |
| Contemporary Architecture (1920 – 1930) indian, slidesharenet. |
Chhajja and other decorative elements that supplement it appeared in many public administrative and residential, structures besides pavilions. In the 1800 s the British architects like Robert Chisholm, Henry Irwin et al , being innovative and mavericks took off from the conventional European style designs and borrowed widely many elements from the Indian architecture such as onion domes (Delhi and Bijapur) , chhatris, Chhajja (of Rajasthan) and sloping roof (of Kerala) towers or corridors and mythological elements like yali or vyala , etc of Hindu temple. Their aim was to create buildings with a blend of Indo European style to create an emotional rapport between the British rulers and natives. Hence countless colonial buildings came up in Madras and Baroda with what is called Indo-Saracenic architecture. Example: The Madras university Senate House and Lakshmi Vilas palace of Baroda. They have Indian features like chhatris, Chhajja, domes, etc.
https://en.wikipedia.org/wiki/Chhajja
https://www.navrangindia.in/2020/02/indo-saraceni-styled-buildings-built-in.html


.jfif)
.jfif)


.jfif)

.jpg)
