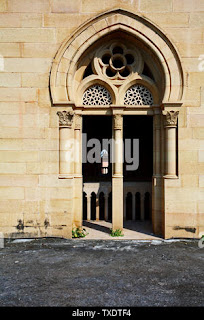 |
| British architect Sir William Emerson artuk.org |
Sir William Emerson (3 December 1843 – 26 December 1924), an innovative architect landed in India in 1864 initially to supervise the building of the J.J. School of Art (Sir Jamsetjee Jeejeebhoy, Bombay (Mumbai) and to assist British architect William Burges, Influenced by his work and approach to construction design, Emerson used his model as a guide and stayed in Bombay and practised architecture till 1869. Being productive and receptive to new ideas, he successfully completed many projects in India and won the laurels of the builders as well as other architects. Like other British architects like Henry Irwin, Robert Chisholm and others to much the culture and ethos of the natives of respective regions, he never failed to incorporate typical Indian design elements like domes, Chhatries (umbrella like roof in the facade), Chhajja (overhanging eaves), Jharokha etc., in the appropriate place.
The Crawford Market complex (1865–71) that he first designed is still a landmark place in Mumbai. He carefully blended Indian architectural features with the European architecture and was considered one of his best works like the Victoria memorial complex in Kolkata. About the former, it is said, one could see the basic impact of Burges' influence and his work on stable buildings at Cardiff Castle, England. With its clock-tower and gabled frontages, the Crawford market complex may be mistaken for a traditional English country market building.
Emerson moved over to Allahabad to commision two projects under him He designed both All Saints Cathedral, Allahabad (1869–93) and Muir College (1872-78) close to Cannington or Civil lines (used to be White Town). In 1858 Allahabad became a temporary capital of the british India government when the administration was taken over by the British government from the English company.
 |
| All Saints Cathedral, Allahabad commons.wikimedia.org |
 |
| All Saints Cathedral, Allahabad commons.wikimedia.org |
The cathedral has high ceilings and gothic-styled windows and entrances to keep indoors cool during hot days. Initially it was used by the Europeans and presently it is under the CNI -Church of North India (since 1970). The church is still in good condition as the architect never made a compromise on quality.
https://timesofindia.indiatimes.com/travel/Allahabad/All-Saints-Cathedral/ps50352920.cms
https://en.wikipedia.org/wiki/All_Saints_Cathedral,_Allahabad
ooo
 |
| Gothic window,Muir Central college, Allahabad |
 |
| Muir Central college, Allahabad |
 |
| Muir Central college, Allahabad .javatpoint.com |
Muir Central College in Allahabad in Uttar Pradesh is one of the finest colleges of higher education founded by William Muir in 1872. William Muir, a Scottish administrator who was also the Lieutenant Governor of the Northwest Provinces was instrumental in starting this college. Now affiliated with the Allahabad University until tt had a 1921 in functioned independently Emerson copiously included lots of Indian elements in particular Ismatic design style making the tall tower look like minaret. In order to make the inmates cool and comfortable indoors he designed large rooms and a large arched verandah to cut down sunlight and to have easy passage from one room to another. More eclectic in style than the cathedral in Allahabad the majestic building in Indo-Saracenic style has a minaret about 61 meters high, made from cream coloured stone and sandstone brought from Mirzapur, with marble and mosaic floors inside and domes with blue-and-white glazed tiles. Emerson said, “I was determined not to follow too closely the Indian art Walk around the building to see the Gothic arches and tracerie
https://timesofindia.indiatimes.com/travel/Allahabad/Muir-College/ps50352971.cms
https://en.wikipedia.org/wiki/Muir_Central_College
ooo
 |
| Takhatsinhji Hospital (1879–83),Bhavnagar, GJ India |
 |
| Victoria Memorial (1905–21) in Calcutta.en.wikipedia.org |
Emerson's most prestigious project being that of Victoria Memorial (1905–21) in Calcutta. Dedicated to the memory of Queen Victoria, Empress of India from 1876 to 1901 it was a mammoth project - massive marble building with statues of Queen Victoria Edward VII and others. It was grand memorial to Queen Victoria who died in 1901 and her reign as a woman monarch was the longest one in history then. Conceived by Lord Curzon (Earl Curzon of Kedleston; 1 January 1859 – 20 March 1925) former Viceroy of India from 1899 to 1905, it is one of a few best Victoria memorials now Curzon said, ''Let us, therefore, have a building, stately, spacious, monumental and grand, to which every newcomer in Calcutta will turn, to which all the resident population, European and Native, will flock, where all classes will learn the lessons of history and see revived before their eyes the marvels of the past''.

Victoria memorial, Kolkata, India slideplayer.com
Emerson designed the building in the Indo-Saracenic revivalist style blending freely British Venetian, Egyptian, and Indian elements. Choosing white Makrana marbles Emerson designed the top of the central dome of the Memorial with a 16 ft (4.9 m) figure of the Angel of Victory. Surrounding the dome are allegorical sculptures including Art, Architecture, Justice, and Charity and above the North Porch are Motherhood, Prudence and Learning. His design included a large dome, four subsidiaries, octagonal-domed chattris, high portals, terrace, and domed corner towers.
 |
| St. Mary's church, Kemp Town, brighton, Britain |
Above: Designed by William Emerson 1870s - style: French and English Gothic revival. Heritage church to undergo repairs........
https://victorianweb.org/art/architecture/emerson/3.html
https://slideplayer.com/slide/12877570/
https://en.wikipedia.org/wiki/Victoria_Memorial,_Kolkata







.jpg)

